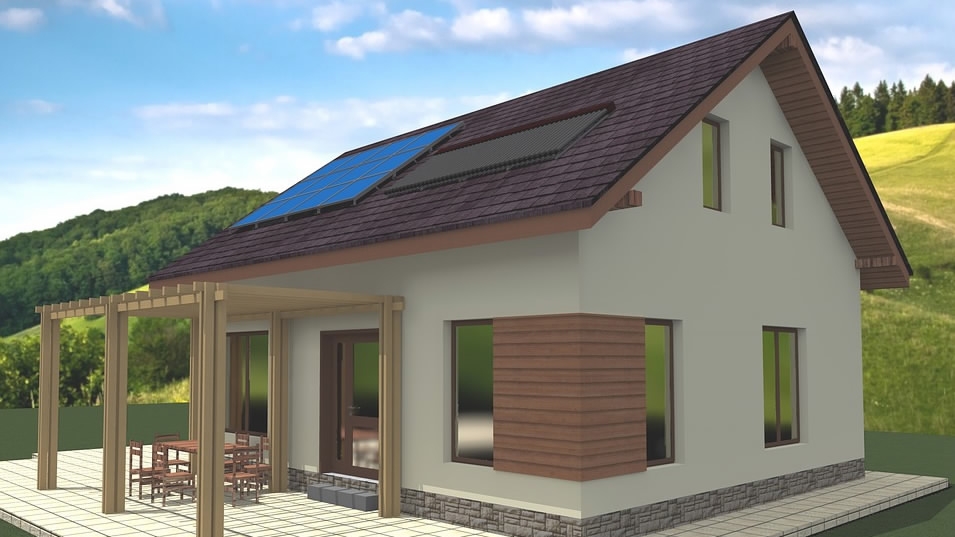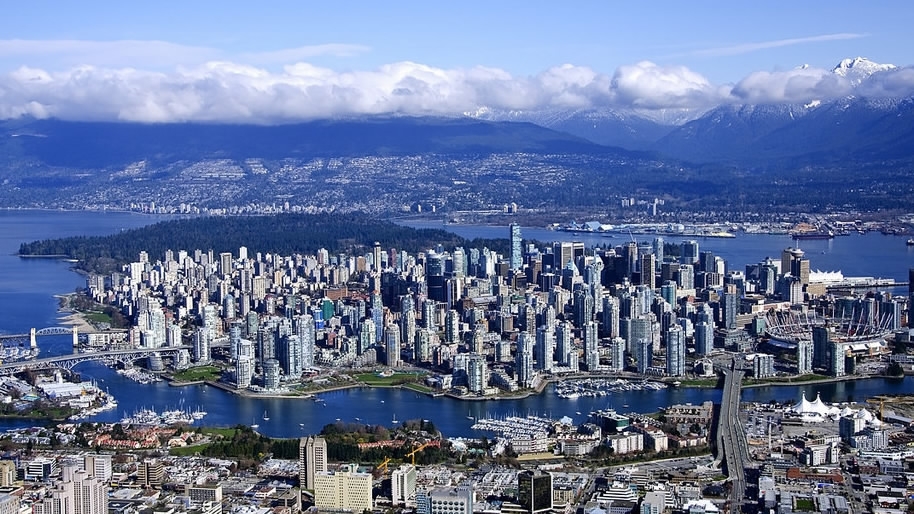
World
09:30, 04-Oct-2017
Hong Kong firm plans world's tallest eco-homes in Vancouver
CGTN

Hong Kong-based construction company Asia Standard Americas is collaborating with Canadian developer Landa Global Properties to build world’s tallest green housing project.
The companies recently submitted a rezoning application to the City of Vancouver to construct the world's tallest Passive House structures.
The two-tower residential complex would be built in the city's downtown core.
The towers, standing 48 and 43 stories, would be built to Passive House standards and will have 450 homes, including 129 rental apartments, and daycare.
Passive House is a green building standard developed in Germany that significantly improves energy efficiency and comfort, and it reduces a building's ecological footprint.
The standard can be applied to any building type, ranging from single-family houses to towers, and reduces the amount of energy needed to heat and cool a building by almost 90 percent.
The City of Vancouver is aiming at having all new building produce zero emissions by 2030 and the province of British Columbia is aiming to have all new buildings be net-zero by 2032.
There are roughly 1,150 Passive House buildings in the world, the vast majority in Europe. Canada currently has seven certified Passive House buildings.
"Having grown up in Vancouver, I understand the importance of preserving our natural beauty and the environment, so... as an ownership group, we saw an opportunity to take leadership," Landa CEO Kevin Cheung told Xinhua in an interview.
He said they hope to complete the towers in 2022.
The towers, when completed, would climb higher than The Bolueta, a twin-tower Passive House project currently under construction in Bilbao, Spain that will rise to 28 and 31 storeys. That structure is expected to complete early next year.
Cheung said the project was designed in partnership with New York-based Robert A.M. Stern Architects and Vancouver firm MCM.
The towers would hopefully inspire other developers in other major cities around the world to build larger structures to greener standards, he said.
"The City is excited to see industry leaders like Landa Global Properties and Asia Standard take on such an innovative project," said Gil Kelley, the City of Vancouver's general manager of planning, urban design and sustainability.
Vancouver-based Passive House consultant, Eesmyal Santos-Brault, said no current Passive House structures come close to the height of these proposed towers.

Vancouver city view /photo from public pool
Vancouver city view /photo from public pool
"There is no one who has done a project of this scale in the world," he said. "These developers are trailblazing and setting new standards for building large-scale Passive Houses."
He said Vancouver could be recognized for "exporting and showing the world" how to build high performance Passive House structures.
The developers will need to work together with mechanical experts and suppliers to design appropriate mechanical systems for the buildings' unique requirements.
Made out of concrete, the towers will also have to be built with high performance insulation, including insulated wraps of the balconies, he said.
"If we can build a tower that still makes money and is good for the environment and doesn't consume much energy or carbon, that's a win-win for everybody," he said.
When completed, the new towers would mark yet another first among Vancouver building and design achievements.
The world's tallest wooden tower has just opened in Vancouver at the University of British Columbia (UBC). Being the first of its kind, this timber student residence building climbs to 18-storeys and reaches 53-meters.
Hybrid in design, the Brock Commons tower has a concrete podium for its first floor and two concrete core structures. The rest of the building is made of cross-laminated-timber floors and walls held up by pillars of glue-laminated wood.
Source(s): Xinhua News Agency

SITEMAP
Copyright © 2018 CGTN. Beijing ICP prepared NO.16065310-3
Copyright © 2018 CGTN. Beijing ICP prepared NO.16065310-3