
Culture
14:37, 15-Aug-2017
China's architect designers: The building that can be packed away
By Wang Jia
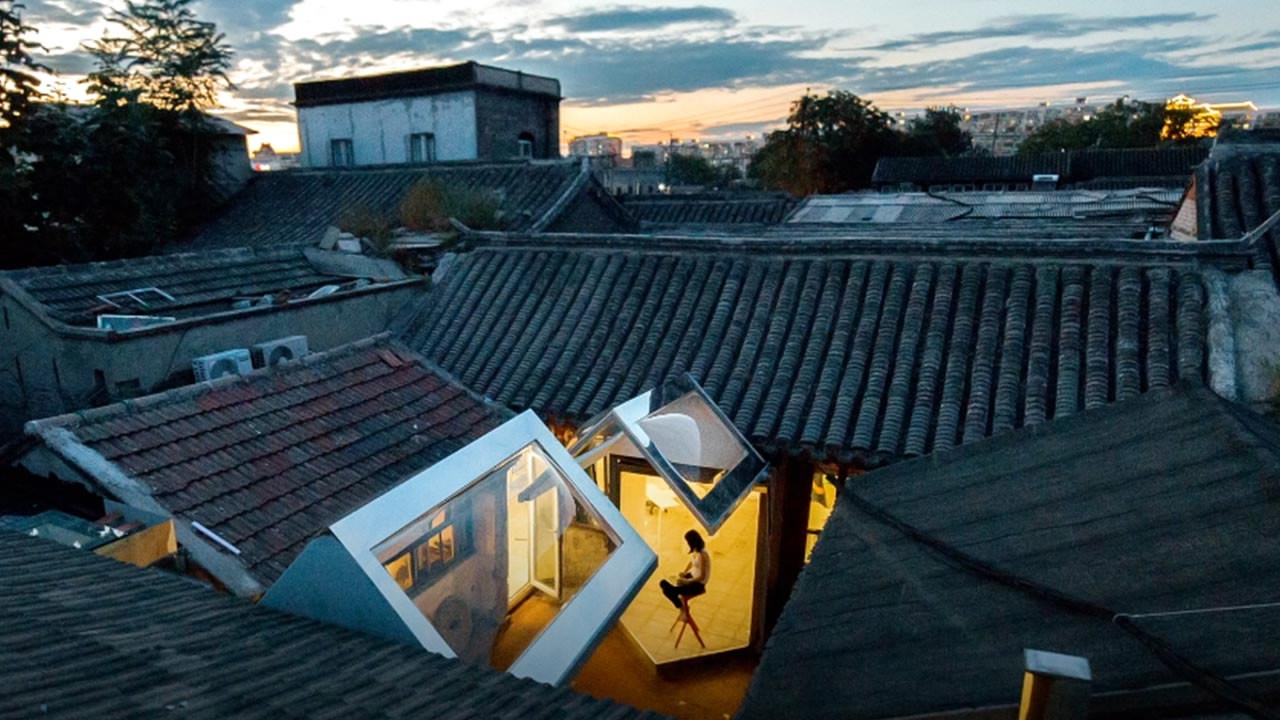
The People's Architecture Office (PAO), a leading Chinese group of architects, saw its design "the People's Canopy" become the highlight of the carnival in the Belgian town of Leuven, during celebrations marking the 500th anniversary of Thomas More's work "Utopia" in 2016.
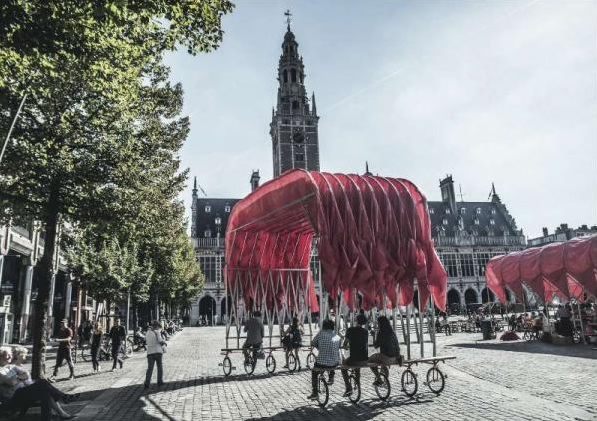
The People's Canopy in Leuven, in 2016. /Photo via the paper
The People's Canopy in Leuven, in 2016. /Photo via the paper
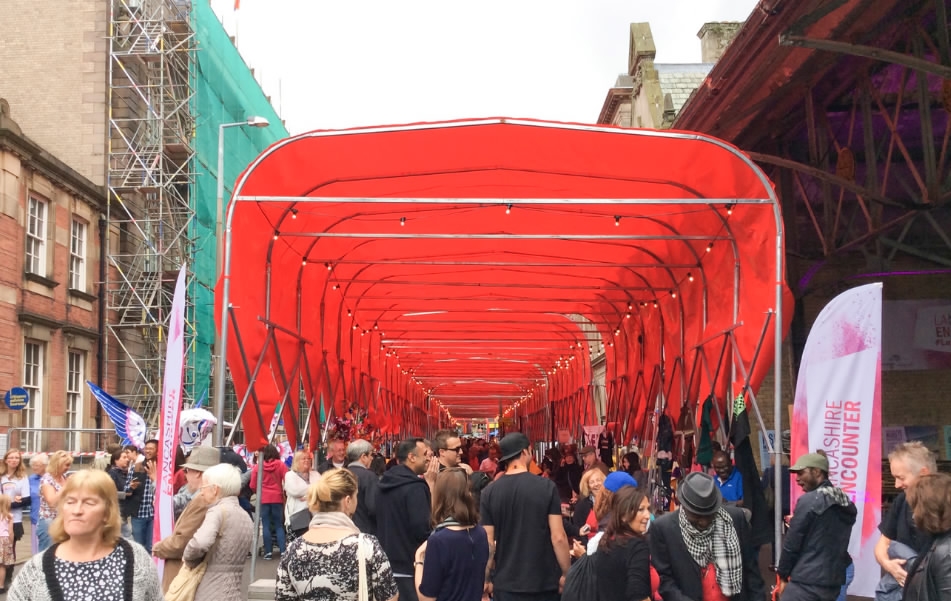
The People's Canopy in Leuven, in 2016. /Photo via archdaily.com
The People's Canopy in Leuven, in 2016. /Photo via archdaily.com
The People's Canopy, made of six retractable red roofs connected to bicycles at ground level, was pedaled around the city of Leuven by local people to the city center, where the bike-formed space was used to accommodate a variety of celebrations.
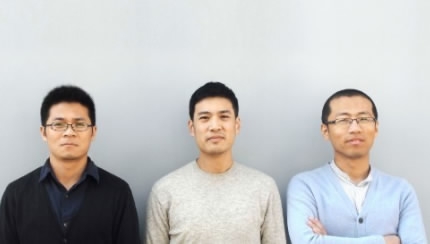
PAO's designers (from L-R): He Zhe, James Shen and Zang Feng. /Photo from web
PAO's designers (from L-R): He Zhe, James Shen and Zang Feng. /Photo from web
This was not the first time that PAO received international attention. The three young architect designers behind PAO have been honored with world-class awards such as Architizer A+ Awards, Red Dot Awards and the World Architecture Festival Award.
Although their designs are at first glance strange, they are actually related to the city and inspired by life – the concept of sharing and using common space.
"We want to help people to understand design," said Zang Feng, one of the co-founders of PAO. Zang said their designs are inspired by the street wisdom and "guerrilla space strategy" of China's ordinary people.
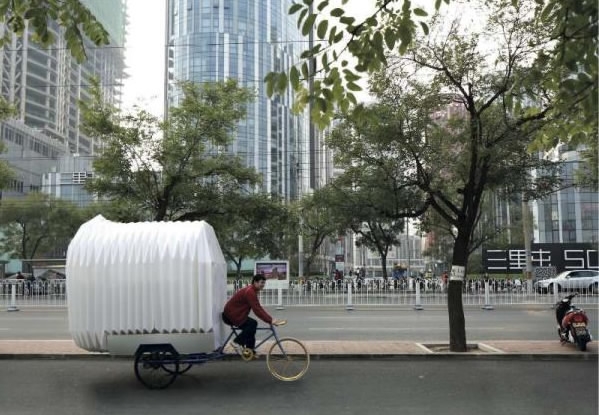
The Tricycle House and Garden. /Photo via the paper
The Tricycle House and Garden. /Photo via the paper
The People's Canopy was first designed as "the Tricycle House and Garden," which was a series of small mobile buildings put into use in Beijing in 2012. These small and low-cost mobile houses provide people with a space to sleep, bathe and eat in. Each house was carried by a tricycle, which could transport multiple individuals or a family.
PAO's designs aim to solve the problems between spaces and people. The name PAO shows the group's desire to design for the general public.
The Dashilan area to the south of Beijing's Tiananmen Square was once defined as "slums" before the 2008 Beijing Olympic Games. The government looked to transform the area through large-scale demolitions, a project which was unpopular with local residents. Later in 2011, projects to reconstruct and renovate the area got underway.
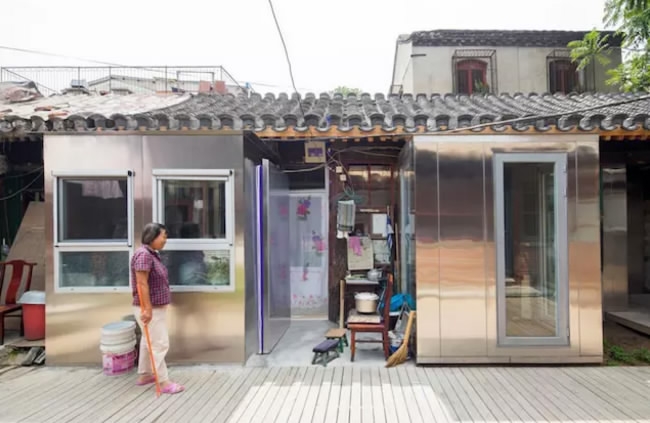
The Hutong /Photo via designboom
The Hutong /Photo via designboom
In this context, the newly established PAO took up the challenge of how to keep local residents in Dashilan? How could inhabitants acquire a higher quality of living at a relatively low cost without destroying historical buildings?
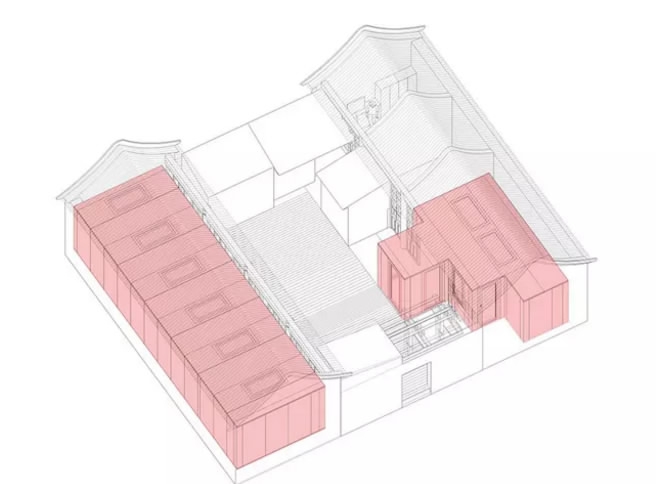
The inside structure of the Courtyard House Plugin. /Photo via the designboom
The inside structure of the Courtyard House Plugin. /Photo via the designboom
PAO put forward the "Courtyard House Plugin" as a way of solving the problem. The plugin is a prefabricated building system that inserts modern living conditions into dilapidated houses as a method of urban renewal, using "a house within a house" design.
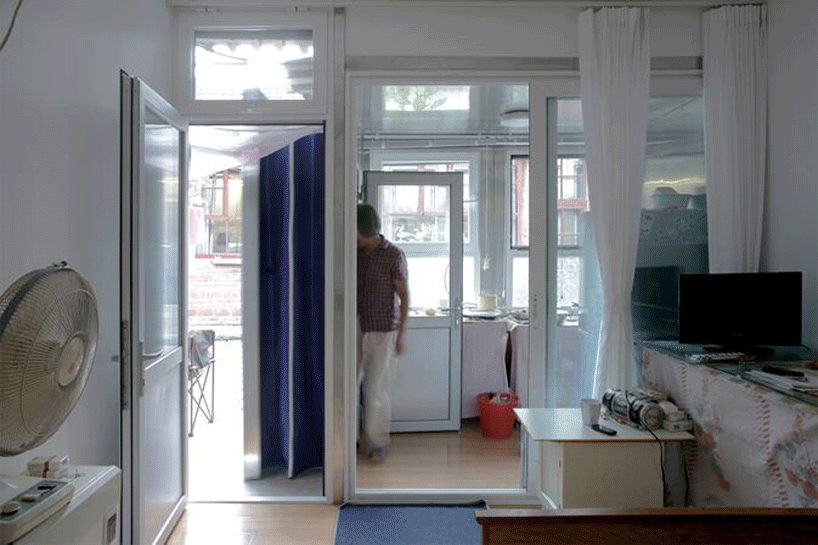
Before and after of the Courtyard House Plugin. /Photo via designboom
Before and after of the Courtyard House Plugin. /Photo via designboom
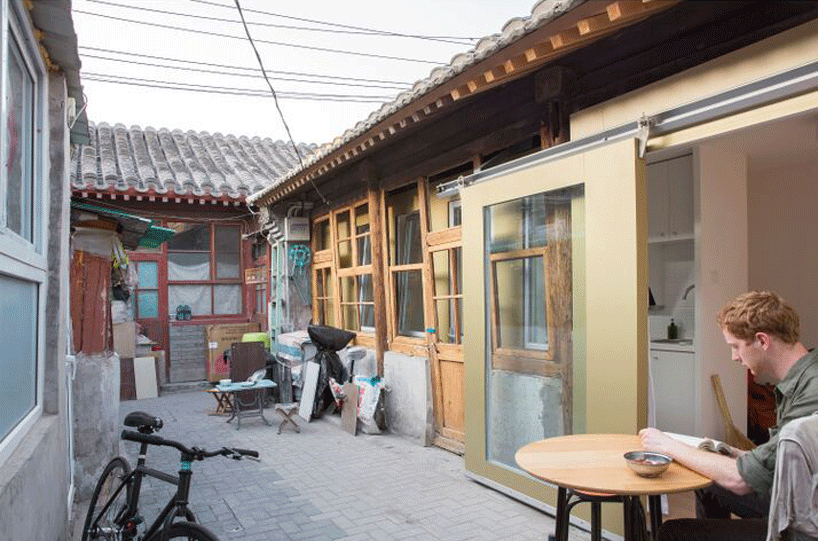
Before and after of the Courtyard House Plugin. /Photo via designboom
Before and after of the Courtyard House Plugin. /Photo via designboom
The architects developed prefabricated panels that include the structure, insulation, interior and exterior surfaces, all moulded into one piece. These can be cut and arranged to fit in between the existing structural features of the "hutong" houses, and can easily be disassembled and removed when no longer required.
In just three years, from the design phase to practical use, PAO's young team not only gained recognition worldwide, but also expanded its popularity on social media. So far, their Courtyard House Plugin designs have been put into practice in 15 places, including houses and offices.

SITEMAP
Copyright © 2018 CGTN. Beijing ICP prepared NO.16065310-3
Copyright © 2018 CGTN. Beijing ICP prepared NO.16065310-3