
Culture
14:28, 27-Aug-2017
Beijing unveils detailed rules on renovation of old city
CGTN
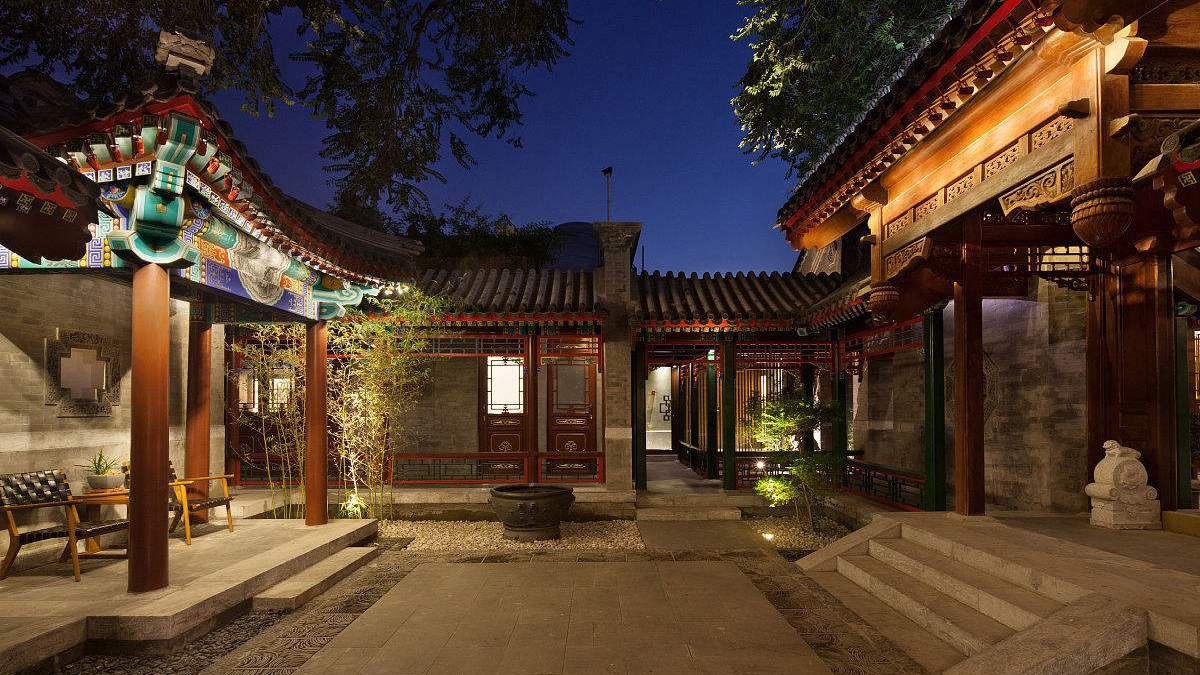
Beijing's Dongcheng district has unveiled a 12-article guideline on the renovation and repair work of the ancient residential blocks, which is detailed to the materials used and color for decoration, according to a report by Beijing Evening News.
The guideline also covers the protection of the style and features of the blocks, gardening and public services. Even the construction of the drainage system and the color of the wall bricks will need to fit into the general style.
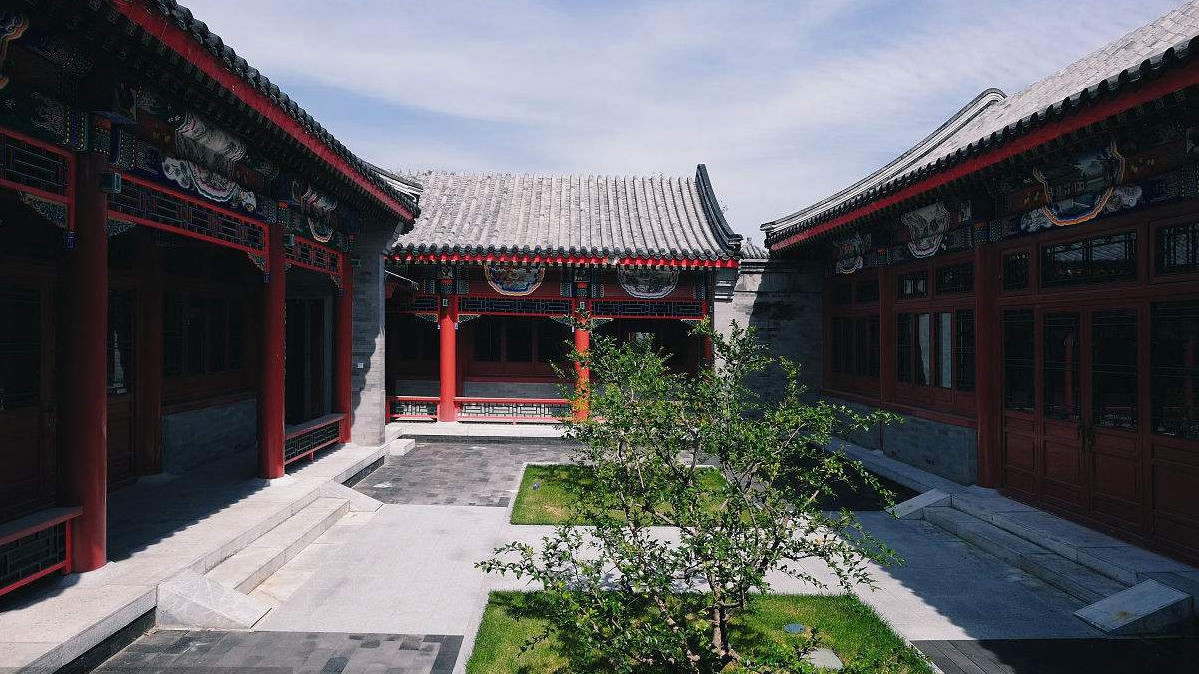
Photo of a courtyard in siheyuan /VCG Photo
Photo of a courtyard in siheyuan /VCG Photo
Under the new guideline, even the residents living in the siheyuan, an ancient type of courtyard houses in Beijing, will need to get the approval from the authorities first.
Why is planning necessary?
Hutong, the alleyways that run through and links the ancient houses of siheyuan, is a name card of the Chinese capital. Despite being at the heart of the metropolis and being surrounded by skyscrapers, wandering in the century-old hutongs can give people a glimpse of traditional Chinese setting.
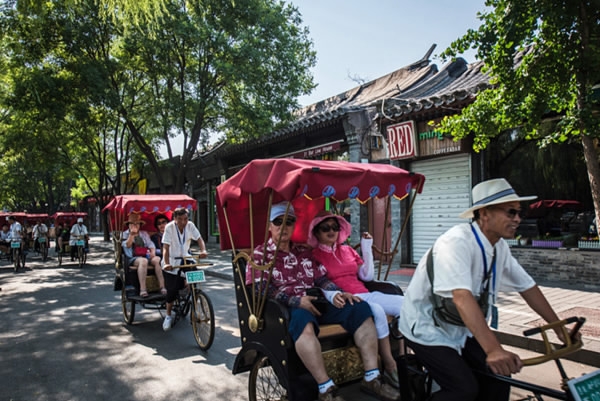
Tourists take a tricycle for a tour in hutongs in Beijing. /CNR Photo
Tourists take a tricycle for a tour in hutongs in Beijing. /CNR Photo
According to a report by Beijing's planning authorities, there are 3,250 hutongs in 1949, and as of 2003, the number plunged sharply to 1,571. Disappearing with them are the traditional culture and lifestyle that were passed down from generation to generation among the neighborhoods.
In recent years, Beijing has tightened regulations on the protection and renovation of the historical structures, and unplanned tearing down are strictly forbidden.
The Dongcheng district will send a team of professional city planners and designers to each block, who will work out not only a general plan but also specific plans based on the characteristics of each block, said Shao Pei, director of the Beijing Dongcheng Municipal Commission of Urban Planning.
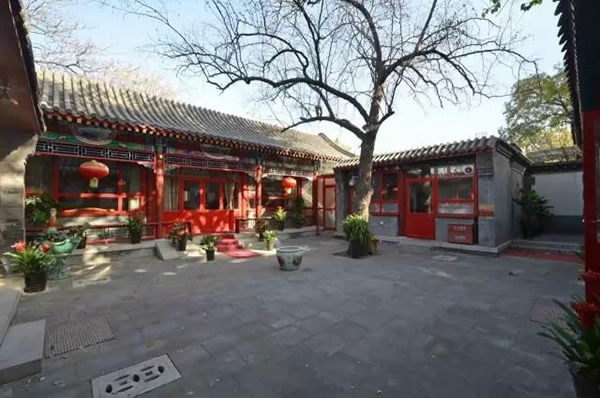
Courtyard of a typical Beijing siheyuan /Photo via The Papter
Courtyard of a typical Beijing siheyuan /Photo via The Papter
The planners' responsibilities include scrutinizing the designing, guaranteeing the coordination of each part as well as the whole picture, and supervising the operation. They will go under annual evaluation of the planning authorities, and those who fail to meet the standards will be fired anytime.
However, the participation of the professional teams does not exclude the residents from the planning work, said Yang Xi, an official in charge of the hutongs' renovation. "Their requirements will be fully considered, and the plan will be published to the public as well," Yang said.
How detailed is the guideline?
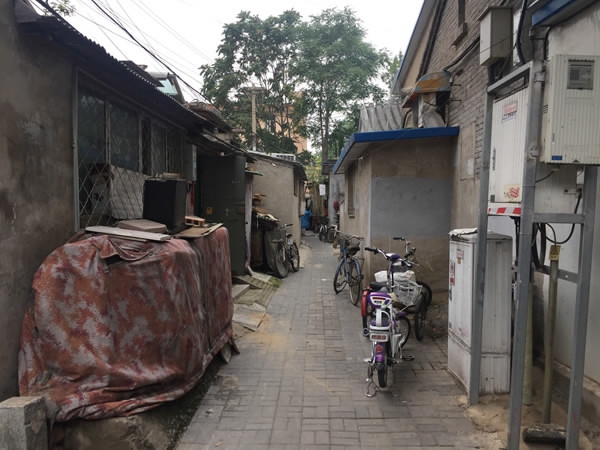
An ancient hutong which is in need of renovation /CNR Photo
An ancient hutong which is in need of renovation /CNR Photo
But how detailed exactly are the guidelines released by the Dongcheng district?
For example, the guideline rules that all the construction within the area should be in line with the traditional style of the residences in northern China: Slope roofs, with gray as the main color. Discordant colors such as bright yellow and pink are strongly advised against.
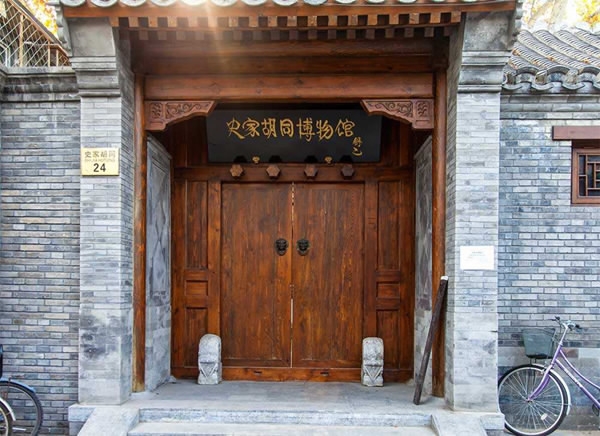
Gate of Shijia Hutong Museum /CNR Photo
Gate of Shijia Hutong Museum /CNR Photo
For the materials, traditional black bricks and green-and-white marbles are preferable, while ceramic tiles, metals and colored glaze are forbidden. Even the drainpipe of the air conditions must be installed in accordance with the guidelines.
China is not the only country that has strict rules on the renovation and reconstruction of the historical buildings. In Italy, renovation and dismantle of buildings with over 100-year history are strictly forbidden, and even interior decorations should be examined and approved by the heritage sectors.
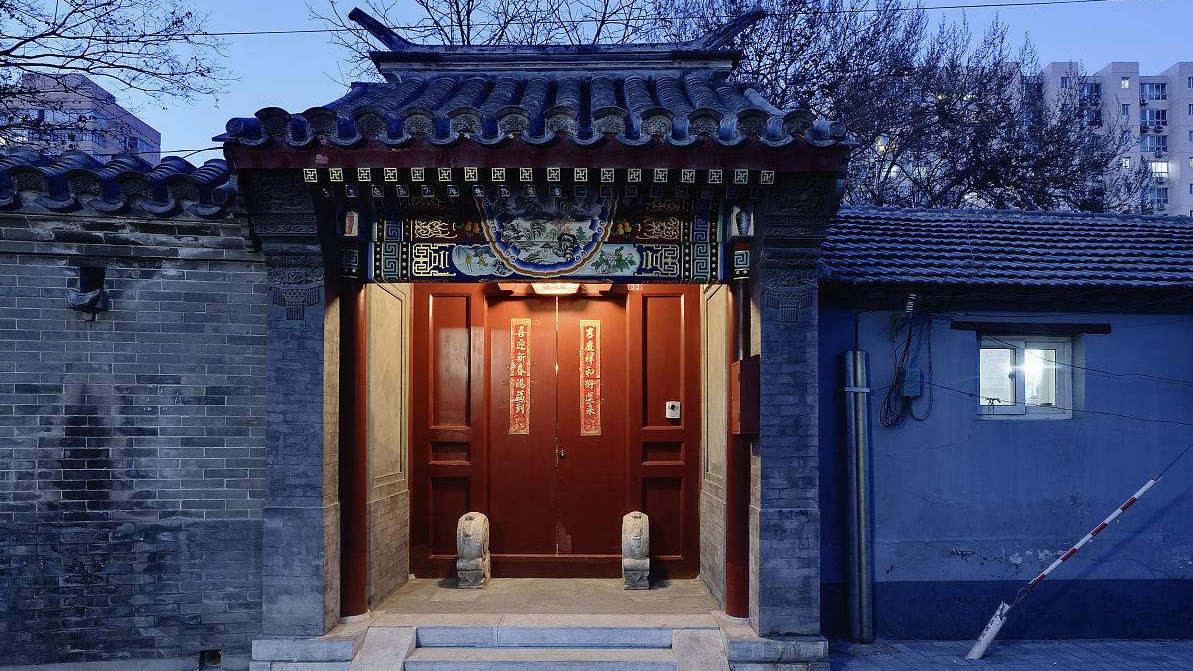
Gate of a typical siheyuan in Beijing. /VCG Photo
Gate of a typical siheyuan in Beijing. /VCG Photo
In South Korea, the government has restricted the number of stores in Seochon and Bukchon, also known as "Western Village" and "Northern village," in order to protect the views of the traditional Korean houses and Inwangsan Mountain. All the nearby constructions are limited to a maximum height of four storeys.
4km

SITEMAP
Copyright © 2018 CGTN. Beijing ICP prepared NO.16065310-3
Copyright © 2018 CGTN. Beijing ICP prepared NO.16065310-3